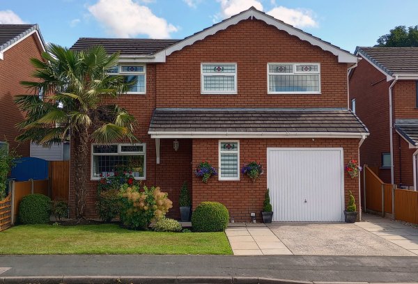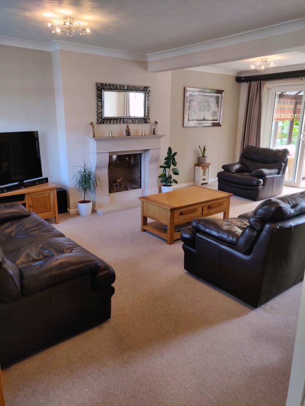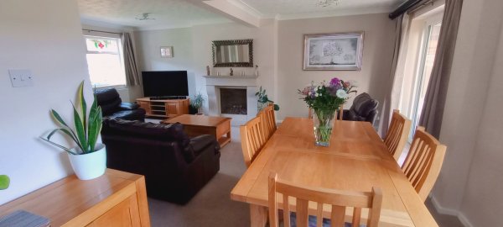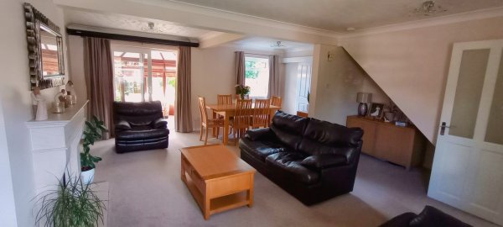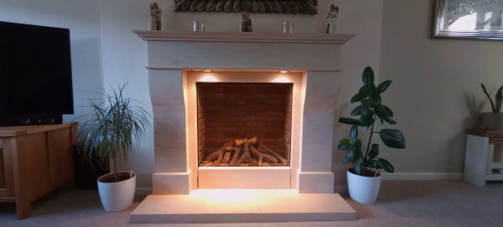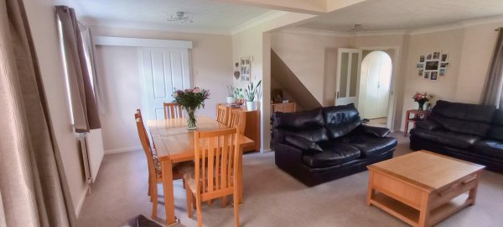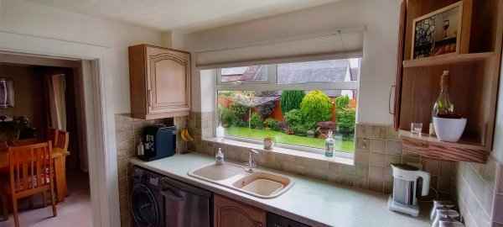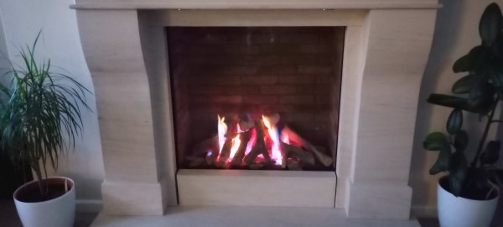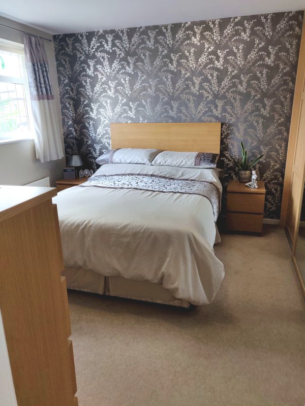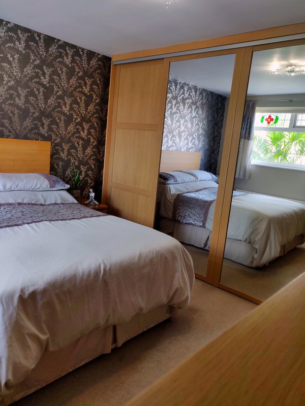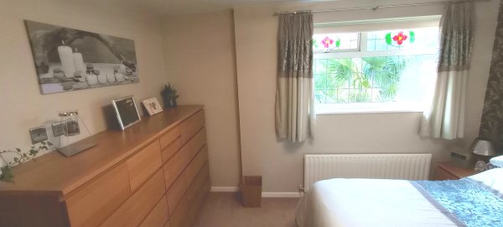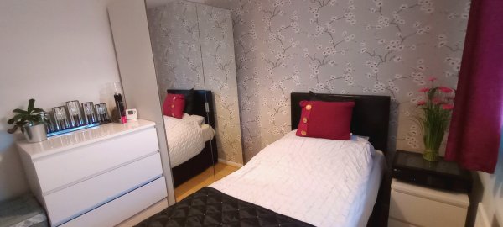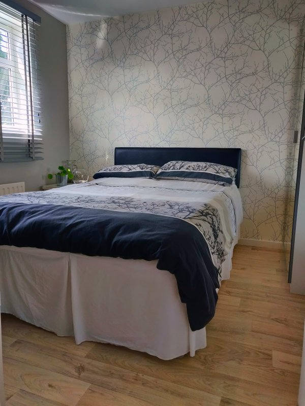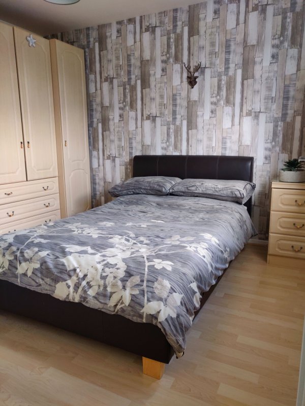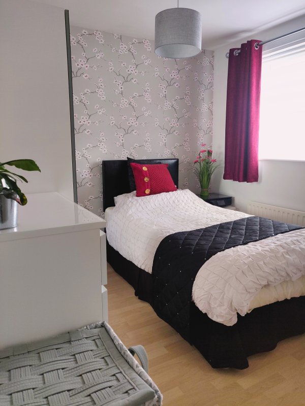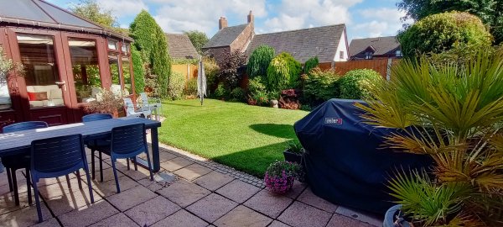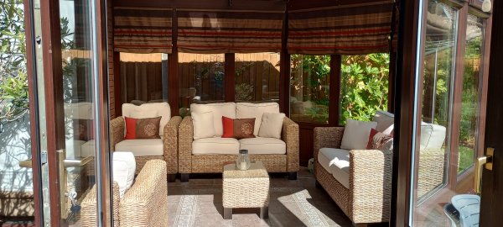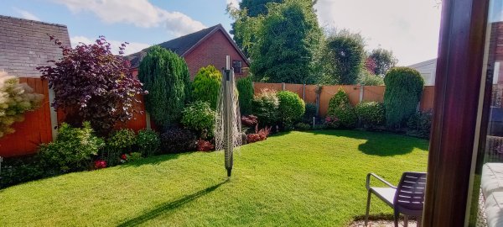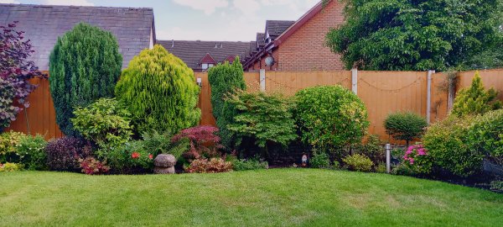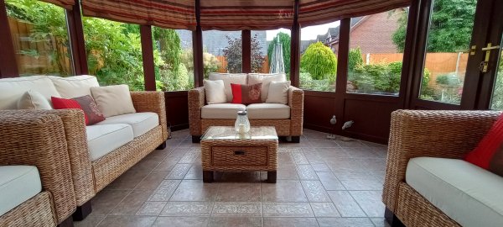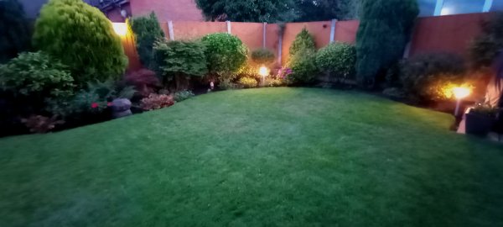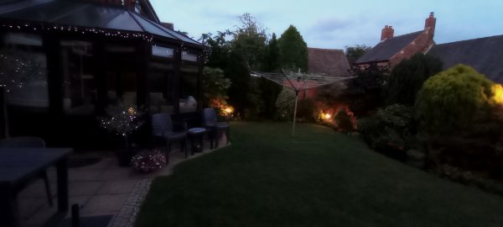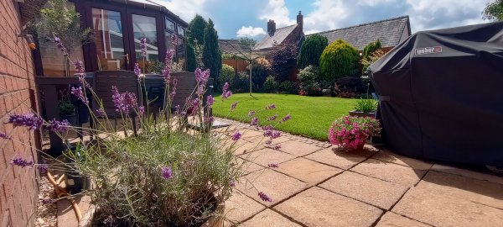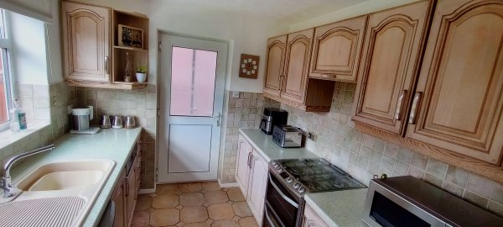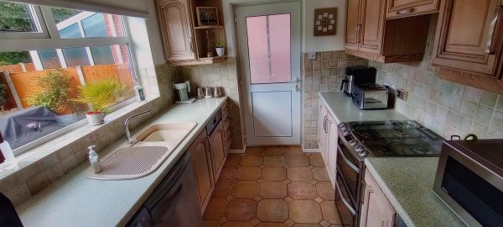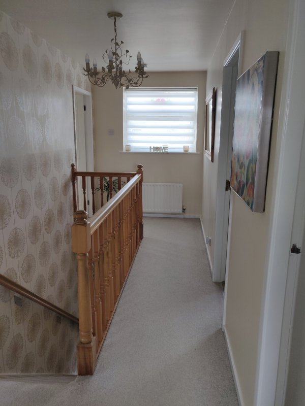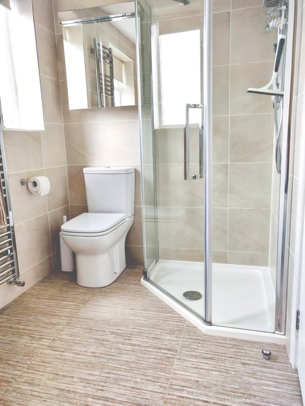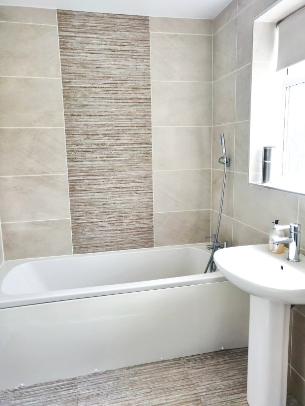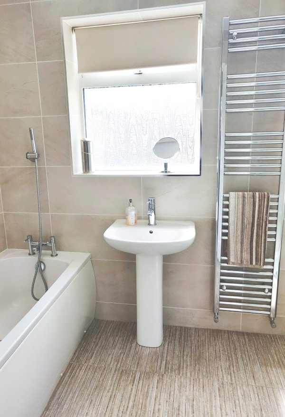4 North Grove
Lostock Hall, Preston, PR5 5UT
A stunning four-bedroom detached family home in Lostock Hall offered with no upward chain.
This is a fantastic opportunity to purchase a four-bedroom detached family home, nestled within a quiet cul de sac in a sought after location in Lostock Hall. It is within easy reach of local amenities, supermarkets, schools and all major motorway links.
Offers over £325,000
To view call Kevin on Mobile 07766 660861
On internal inspection this generously sized home affords an entrance hall, a spacious open plan living / dining room which leads to a beautiful conservatory which overlooks the private rear garden and a kitchen.
To the first floor; an open and airy L shaped landing, master bedroom with fitted wardrobes and three further bedrooms, along with a family bathroom.
Externally, the driveway to the front offers off road parking for two cars and leads to an integrated garage. At the rear there is a lovely, enclosed garden, with a lawn and mature shrubs trees and plants.
- Freehold
- Council Tax Band D
- Energy Certificate
Accommodation
Entrance Hall
- UPVC double glazed door.
- Double glazed window to the front of the property.
- Double cloaks cupboard
- Double radiator.
- Stairs to the first floor
Open plan Living / Dining Room
21 ft 4” x 15 ft, widening to 17 ft 11”
- BFM Da Vinci Suite high efficiency log effect balanced flue gas fire with limestone surround.
- Large double-glazed window to the front and rear.
- UPVC double glazed doors to the conservatory.
- Two double radiators.
- Wired for Sky TV.
- 4 ceiling light points.
Conservatory
11ft 10” x 10ft 10”
- UPVC double glazed conservatory.
- Tiled floor.
- Blinds to all the windows.
- Double doors to the rear garden.
Kitchen
9ft 2” x 8ft 2”
- Range of base and wall units in limed chestnut with contrasting work surfaces.
- Integrated dishwasher.
- Plumbing for a washing machine.
- Space for fridge and freezer.
- Gas cooker point.
- Extractor fan.
- Part tiled walls.
- Tiled floor.
- Double glazed window overlooking the rear garden.
- UPVC Back door leading to the side of the property.
First Floor Accommodation
Landing
- L shaped with a spindle gallery.
- Double glazed window overlooking the front of the property.
- Electric Socket.
- Single panel radiator.
- Loft access – with retractable ladder. The space is part boarded with a light.
Bedroom 1
12ft 1” x 10ft 2” to the front of the fitted wardrobes
- Large UPVC window overlooking the front of the property.
- Fitted sliding wardrobes – 2 mirrored, 2 Oak effect doors.
- Carpet.
- Single panel radiator.
- Electric sockets.
Bedroom 2
11ft x 9ft
- UPVC window overlooking the front of the property.
- Single panel radiator.
- Electrical sockets.
- Wood effect laminate floor.
Bedroom 3
10ft x 9ft 1”
- UPVC window overlooking the rear of the property.
- Single panel radiator.
- Electrical sockets .
- Wood effect vinyl floor covering.
Bedroom 4
8ft 10” x 8ft 8”
- UPVC window overlooking the rear of the property.
- Single panel radiator .
- Electrical sockets.
- Wood effect laminate flooring.
Bathroom
9ft x 5ft 5”
- Panelled bath with mixer tap shower head attachment.
- Modern toilet.
- Pedestal washbasin.
- Frameless shower cubicle with water pressure fed Mira shower . Ceiling and wall shower head attachments.
- Fully tiled walls.
- Bathroom cabinet .
- Tiled floor.
- Two double glazed windows with obscure glass to the rear of the property.
Outside – Front
- Driveway parking for two cars.
- Lawned area bordered by a selection of plants and shrubs.
- Integral Garage 18ft 4” x 9ft
- Manual Up and over front door.
- Power and lighting.
- Single glazed wooden window.
- Personal door.
- Houses SANTON Premier Plus unvented hot water heater and Vaillant Eco Tec Plusboiler – both have been serviced annually.
- Electric consumer unit.
Rear of the Property
- Very private rear garden which is not overlooked.
- Flagged Patio area.
- Central lawned area which is bordered by a range of mature plants, trees and shrubs.
- Enclosed by wooden fencing.
- Access to each side of the property is via wooden gates.
